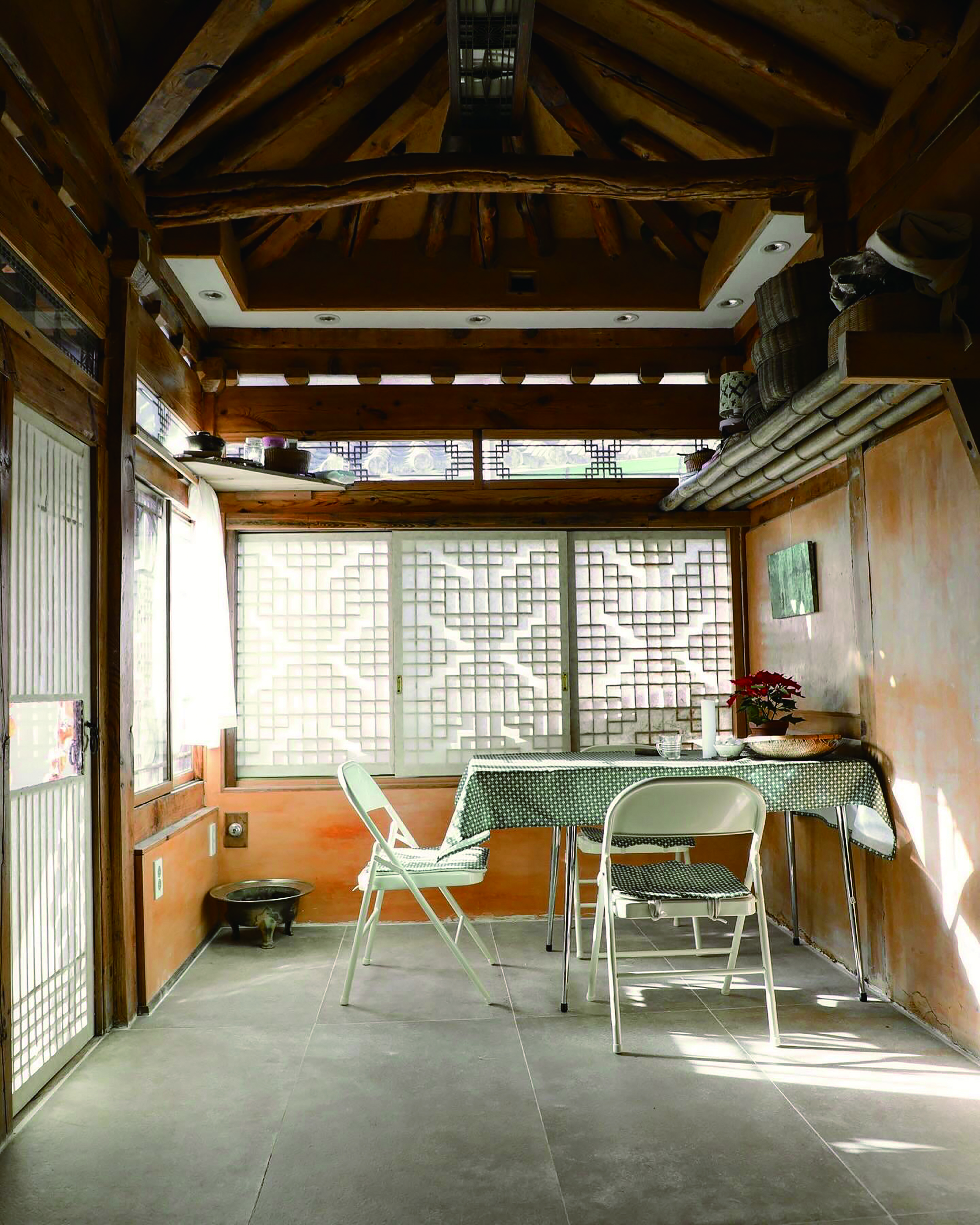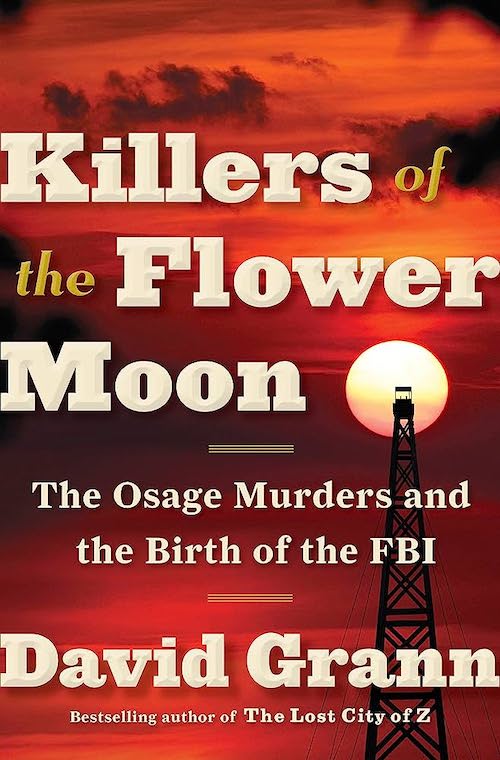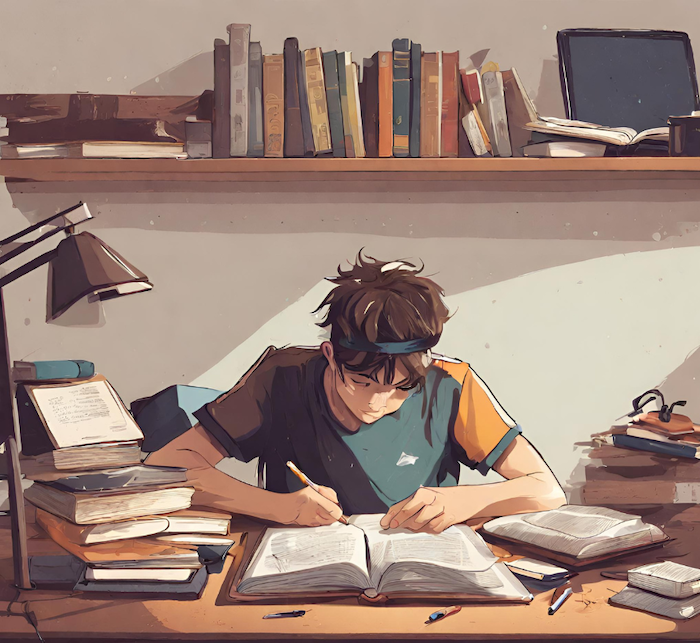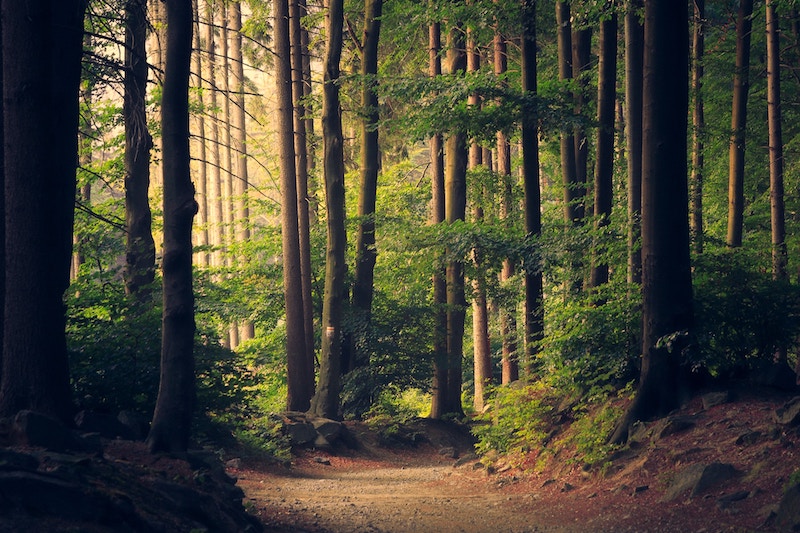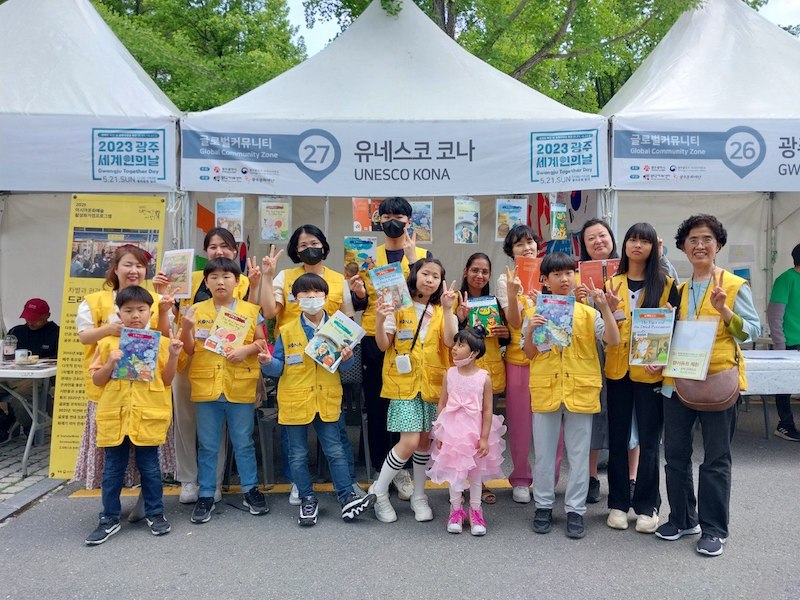The Choi Mansion: Inside Korea’s Most Unusual Japanese-Era Hanok
Written and photographed by Isaiah Winters
If you’ve ever wandered the streets of Gwangju’s Sajik-dong
(사직동), then you may have spotted an unmistakable pre-war home nestled between the leafy hills of Sajik Park and Gwangju Stream. This is “Rich Man” Choi’s house (최부자집), Gwangju’s inimitable two-story hanok (traditional Korean house) from the Japanese colonial era. Constructed between 1936 and 1942, it belonged to Choi Myeong-gu, an extremely wealthy land baron and secret supporter of Korean independence activists who’s said to have struggled vehemently with Japanese authorities to have the house built during the country’s occupation. Today his similarly tenacious granddaughter, Choi Sun, is the sole occupant and most outspoken voice in the effort to get the house recognized by local authorities as a tangible cultural asset.
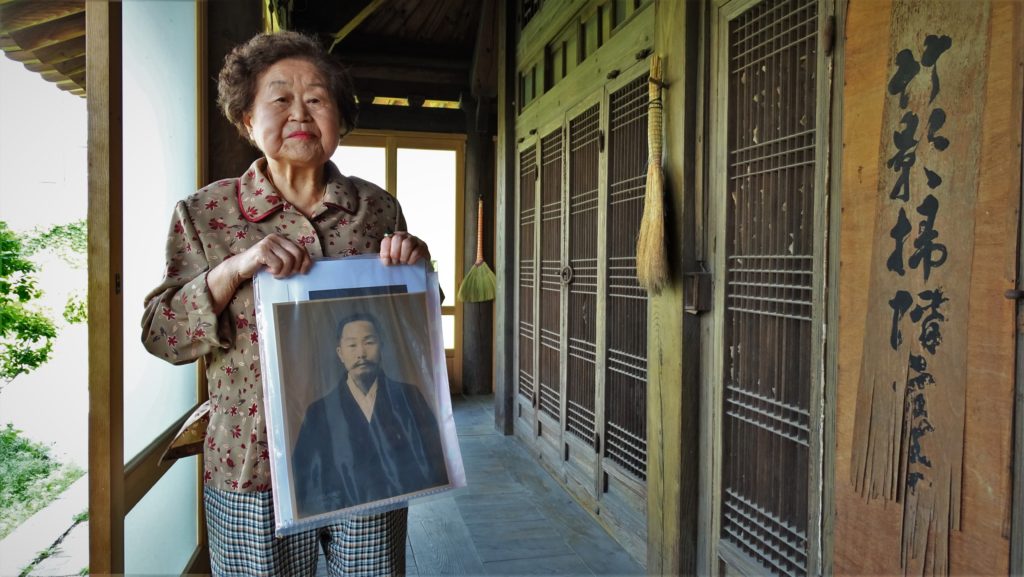
Recently, a few associates and I were able to sit down with Choi and discuss her extraordinary house in person. Our discussion was arranged and interpreted by Dr. Shin Gyonggu, professor emeritus of English at Chonnam National University, executive director of the Gwangju International Center, and publisher of the Gwangju News. With us was author and independent scholar Robert J. Fouser who, in addition to being Seoul National University’s first foreign professor in the Department of Korean Language Education, is passionate about hanok preservation. Also present was my friend and fellow urban explorer Jon Dunbar of The Korea Times, who shares a deep interest in finding, documenting, and preserving structures of all kinds in Korea. Our visit lasted some two hours, with Choi doing most of the talking and the rest of us listening intently to the difficulties associated with preserving such an architectural treasure.
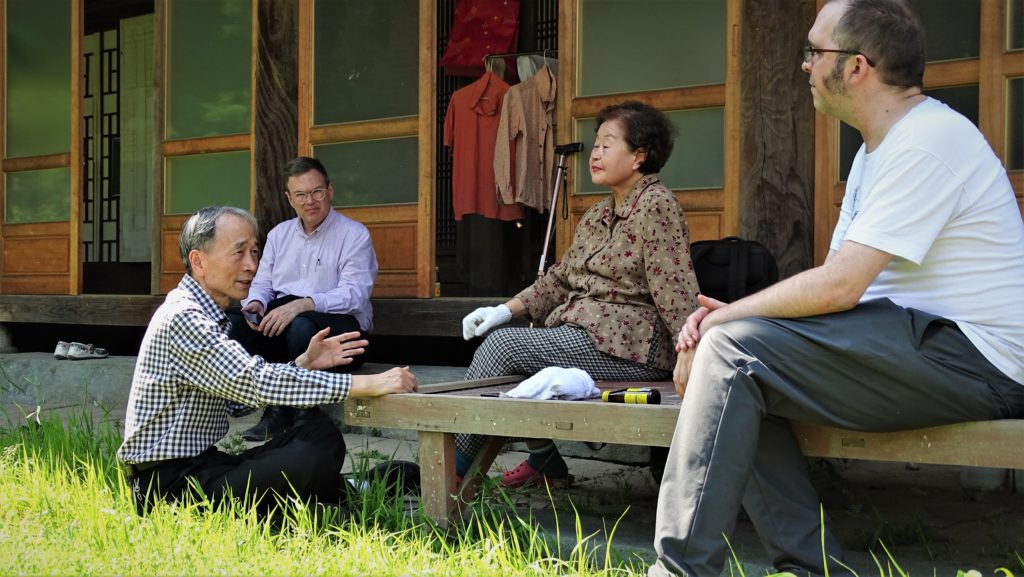
Anyone with an appreciation for beautiful architecture can see that the house’s extraordinary aesthetic makes it worth preserving; however, the process of getting it recognized as a tangible cultural asset has dragged on for years. Choi, who owns the home, has been locked in a longstanding property rights dispute with administrators at Chonnam National University, who own the land it’s on. During the rancorous process, Choi and only one of the university’s professors of architecture, Dr. Cheon Deuk-yeom, stood in opposition as the great gate in front of the house was razed due to its instability and high renovation costs. The costly stone walls surrounding the property were also demolished and replaced with cheap concrete and bricks. Despite this and many other setbacks, today her years of perseverance are finally paying off.
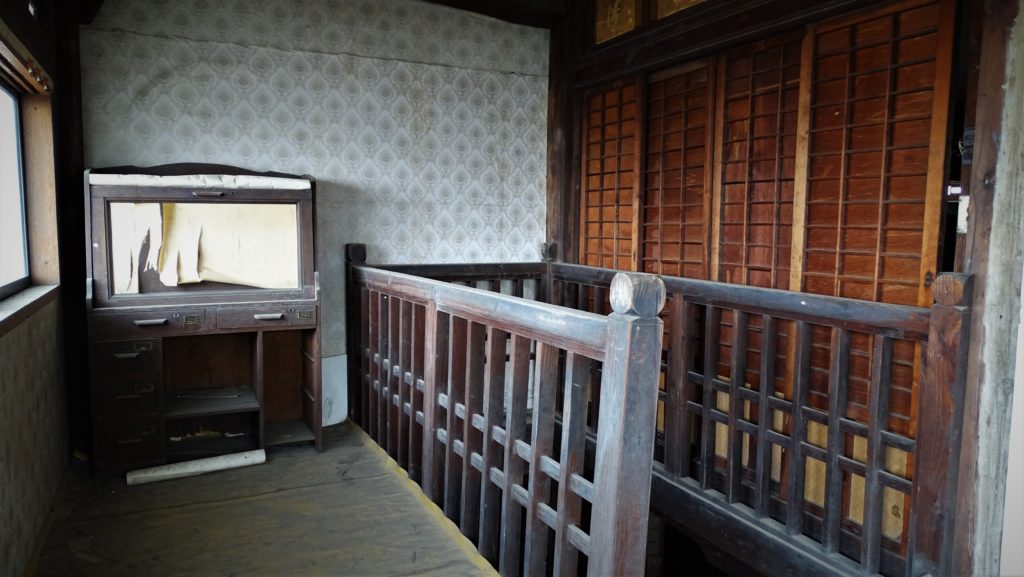
The university administrators and Choi have come to a deal whereby the house can be preserved so long as the administrators will not be responsible for any future reconstruction of the great gate and surrounding walls. Meanwhile, Gwangju’s Nam-gu Office has agreed to support the house’s preservation and will send inspectors in the fall to assess its condition. But the uncertainty surrounding the house doesn’t end there. Once the house officially becomes a tangible cultural asset, it’s uncertain what exactly its next role will be. With Choi as its full-time resident, will it remain a private family residence, become a semi-public museum of sorts, or be put to some other use not yet decided? It’s hard to say. Regardless, what’s most important at present is that this architectural marvel gets the upkeep it most needs.
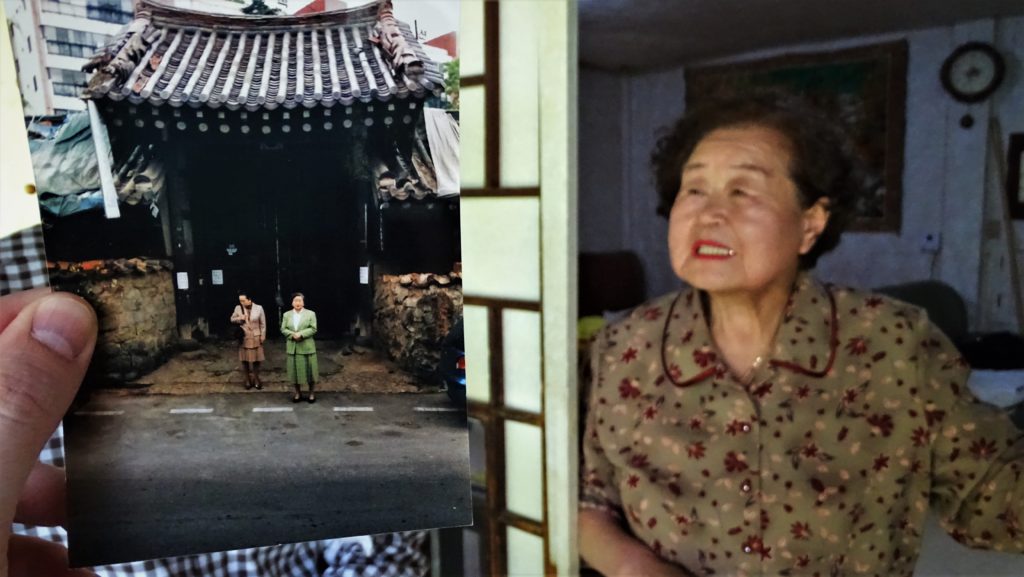
If the house’s external pastiche of Korean, Japanese, and Western influences doesn’t strike you as something worth preserving, then a look inside at the detailed woodwork, hidden recesses, and impeccably fitted support beams should sway you. During our visit, Choi gave us total access to the upper portions of the house, though she admitted that it’d been decades since she last went up herself and repeatedly warned us that there was 20 years of dust up there. Actually, 20 years of dust turned out to be a very conservative estimate. In a dark recess beneath a staircase were a few beer bottles of Crown and OB from the 1988 Summer Olympics covered in dust as thick as fur. What’s more, simply pushing open a sliding glass door to walk along the external deck left my palm black. Besides the copious layers of antique dust, the place was bone-dry and apparently free of water damage. This plus the level of craftsmanship on display suggest that the house was not only built to house the Choi family but several generations of that family.
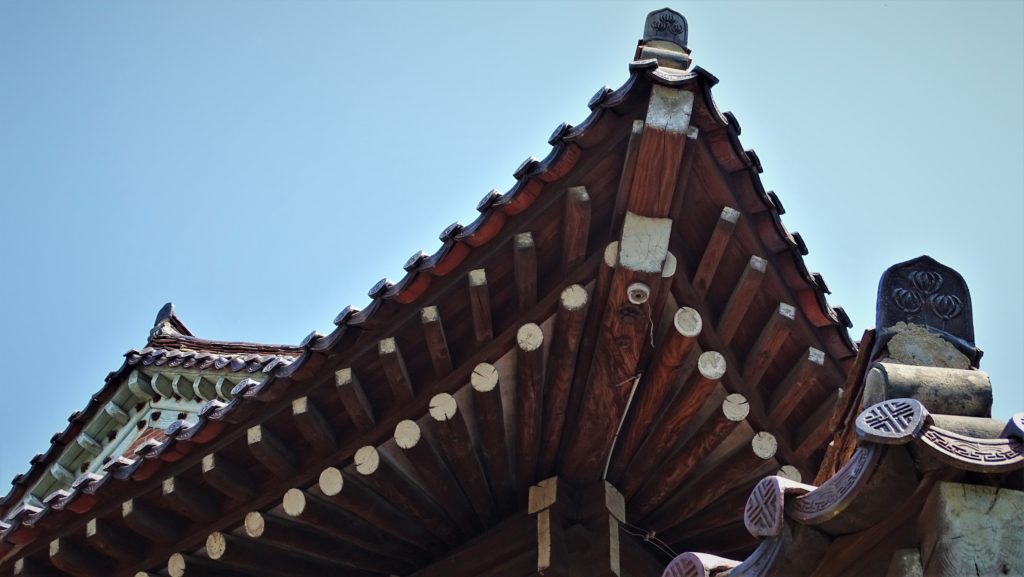
Today the upper floor, which was formerly a reading room (독서실, dokseo-sil), is still lined with timeworn desks and chairs where students used to sit and study among the traditional woodwork and papered sliding doors. According to Choi, it was quite a lucrative business while it lasted. Now she just wonders what to do with everything left up there. The most impressive aspect of the upstairs quarters is undoubtedly the condition of the rafters and support beams. Free of nails, everything had to be fitted together with perfectly sized notches in logs shipped at great cost all the way from the distant Hamgyeong provinces of northeastern North Korea. Some online sources say that the costly roof tiles were produced in a tilery in Gangjin, though Choi admitted she was unsure of their exact origin. If true, then the house is made of materials stretching the entire Korean Peninsula, which is demonstrative of her grandfather’s great wealth, connections, and taste.
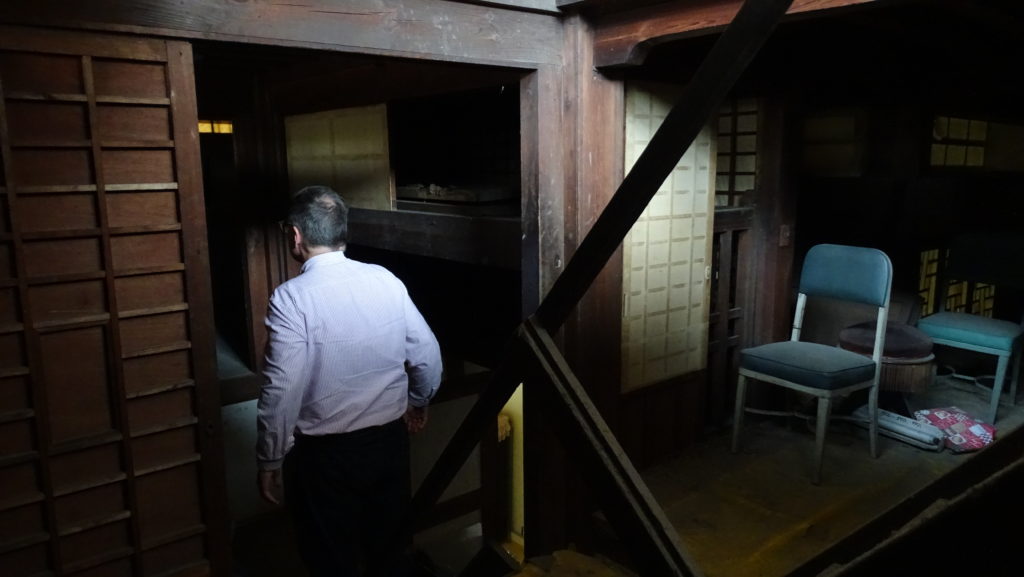
Choi appears to share in her grandfather’s sense of taste. An alumnus of Seoul’s prestigious Ewha Womans University, Choi spent much of her adulthood as a piano teacher. I counted about five pianos during our visit and suspected there were more tucked away someplace else. At one point, Choi considered partitioning off parts of the house to make individual practice rooms, but that idea never picked up steam. Despite the house’s antique façade, Choi’s living quarters are capacious, spotless, and modern. Her bedroom has the largest mother-of-pearl black lacquer wardrobe I’ve ever seen. And while the house features a kitchen as contemporary as any in today’s high-rise apartments, it also retains the original kitchen, which is fitted with an external brick chimney immediately adjacent to the home. In winter, heat from this kitchen would spread throughout the house for warmth. In summer, the cooking was done outdoors using an additional brick chimney, which was detached to keep the house cool.
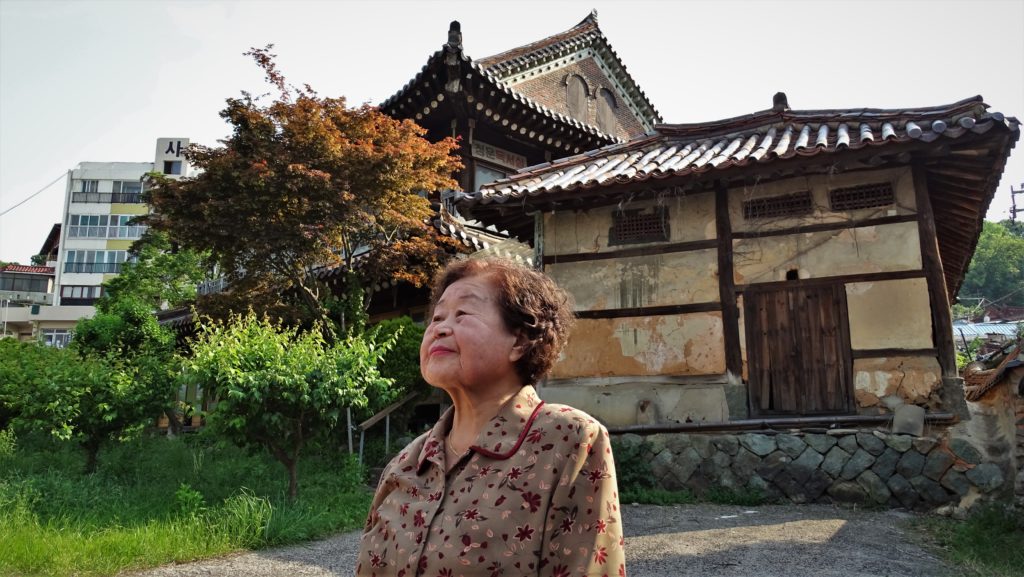
Towards the end of our visit, Choi, feeling more comfortable in our presence, invited us into her kitchen for coffee, where she took the time to ask each of the foreigners present why we specifically chose to live in Korea for so long. I got a sense that none of our answers lived up to her expectations, which were buoyed by her staunch pride in her country. In my case, Korea wasn’t love at first sight, but instead something that’s grown on me. It’s been a long process with lots of ups and downs – something Choi can certainly relate to.
Interpretation provided by Dr. Shin Gyonggu
The Author
Originally from Southern California, Isaiah is a Gwangju-based urban explorer who enjoys writing about the City of Light’s lesser-known quarters. When he’s not roaming the streets and writing about his experiences, he’s usually working or fulfilling his duties as the Gwangju News’ heavily caffeinated chief proofreader.

