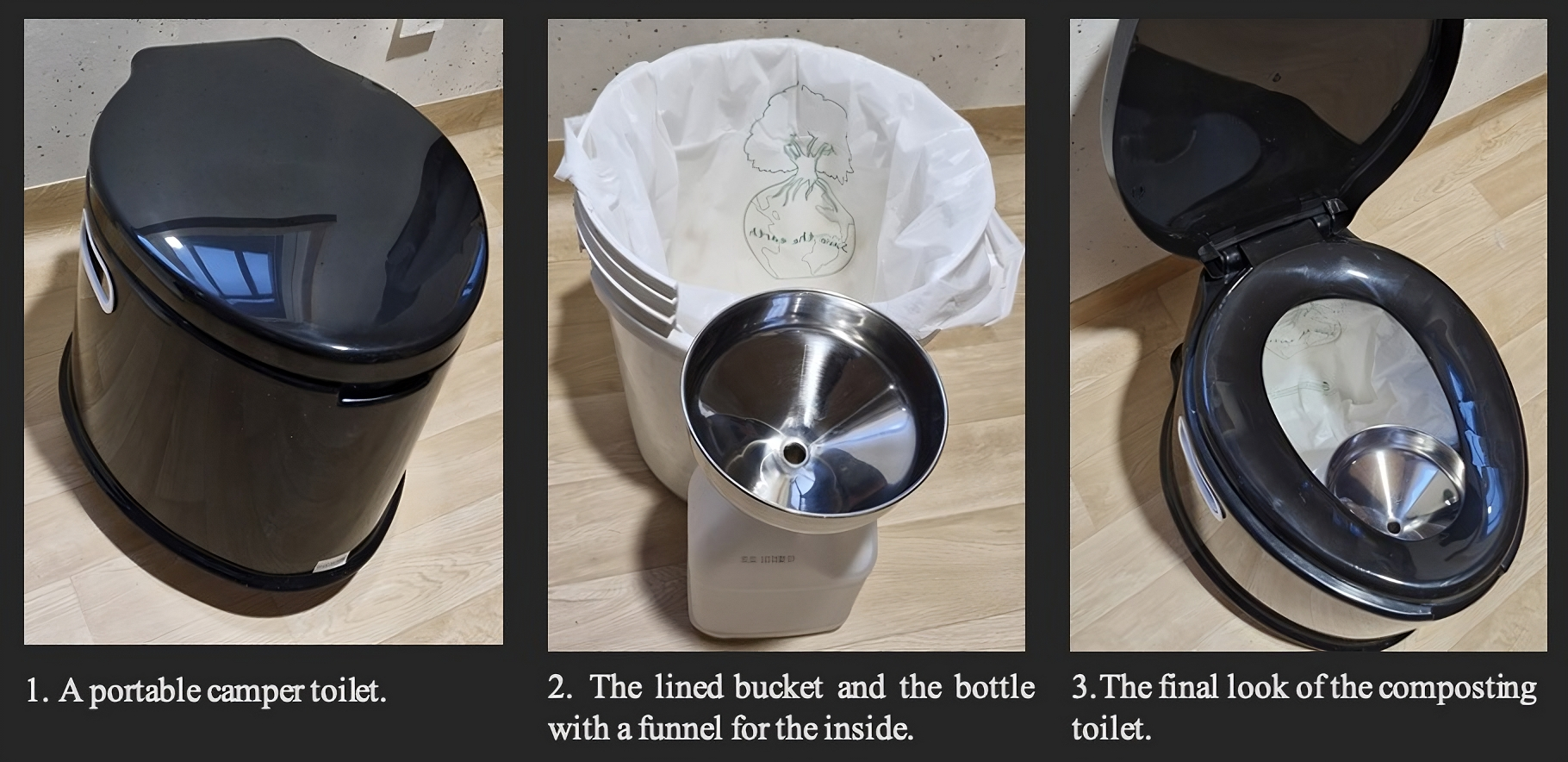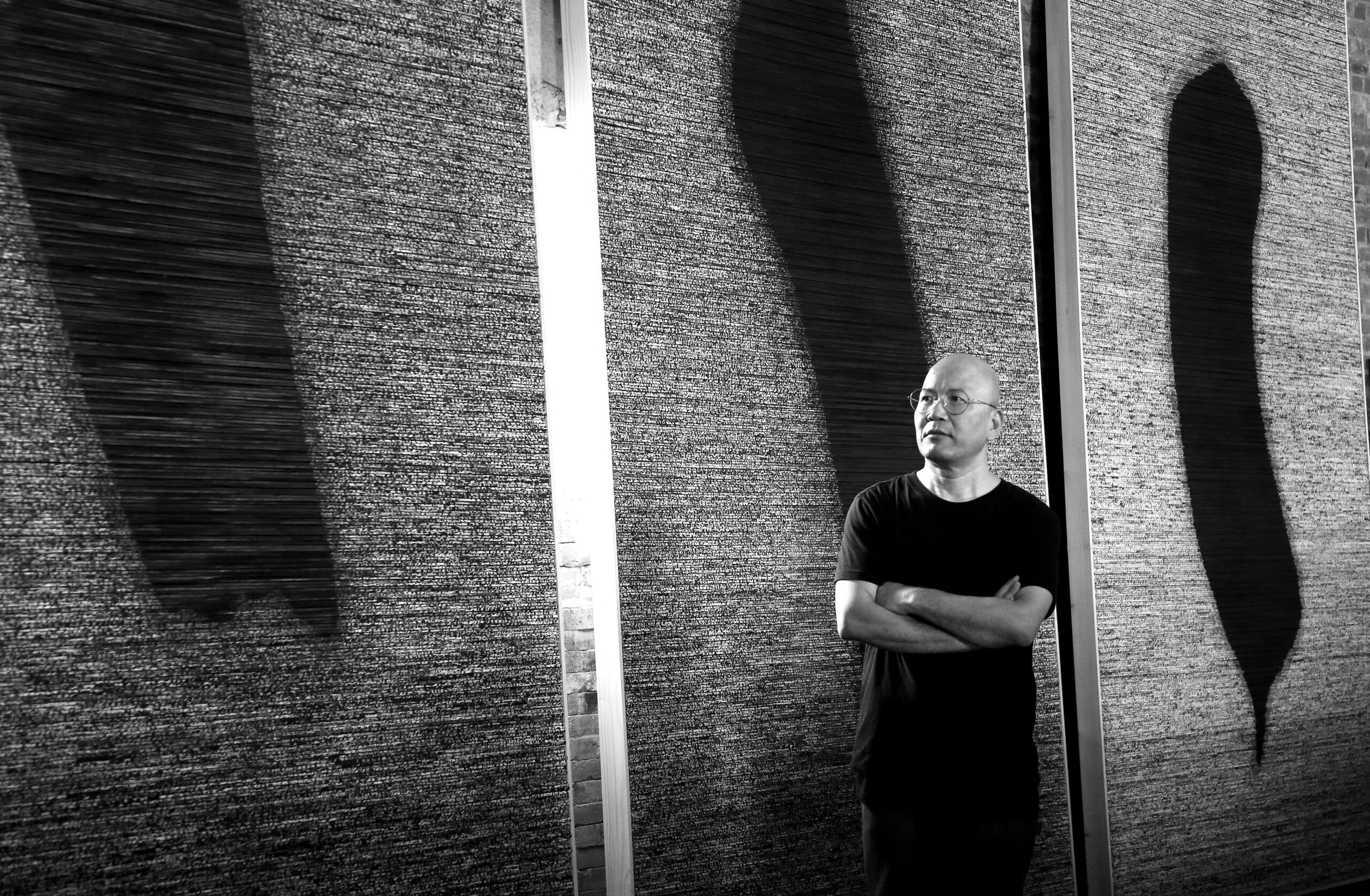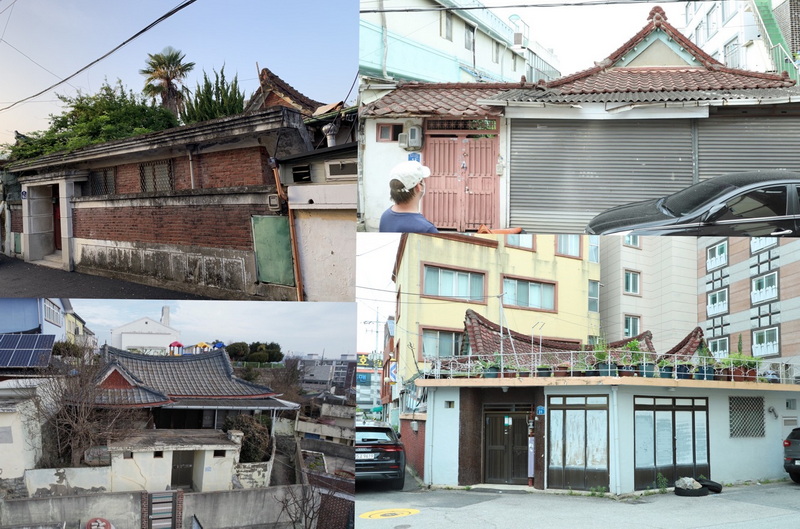Chapter 5: Detailing the Doors, Windows, and Gates of Gwangju’s Mass-Produced Hanok
By Kang Dong-su
Last time, we briefly learned about the origin and history behind the structure of Gwangju’s mass-produced hanok (한옥, traditional Korean houses). Influences from China, Japan, and Western culture made a lot of distinctive hanok in Gwangju and Jeonnam during the modern period. In addition, those designs survived through the 1960–70s after being selected and simplified by developers and became a standard for city hanok in Gwangju. There are two main types of 1960–70s hanok: “round type” and “square type.” Round-type models have an especially distinctive style compared to other regions, and we can say these were one of the last evolutions of hanok as normal houses in Korea.
In this chapter, I want to explain about door, window, and gate designs of Gwangju’s mass-produced hanok.
Doors and Windows
Sliding Doors
It goes without saying that doors and windows are one of the main features of hanok. Like most of the components of hanok in the modern period, window and door patterns, materials, and sizes developed throughout the last century. Usage of glass sliding doors for front corridors along with glass windows is one of the main differences of hanok from the Joseon dynasty. In fact, most of the designs for glass windows and sliding doors came from Meiji-era Japan.
Until the Joseon dynasty, a toet-maru (툇마루, front corridor porch) was a space left open year-round without any doors. However, this building custom changed to having a four-door sliding system following influences from Japan that began in the late 19th century. The first model of glass sliding doors was a copy of Japanese 亞-pattern doors, which was broadly used in most colonial-era hanok in Korea and especially in Seoul, as most of the mass-produced hanok there were made during the colonial period.
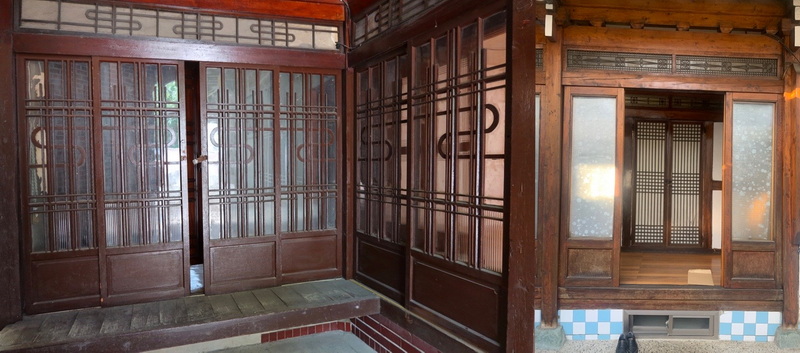
Like in many other countries, this kind of glass parting design was inevitable, as it was expensive to make full panes of large glass. However, starting in the 1950s, this design was simplified as Koreans began making their own glass around that time. Thus, most of Gwangju’s mass-produced hanok usually have simple, single-sheet glass sliding doors or sometimes two or three divisions of glass.
Windows
The same design change happened to windows, too. Joseon-era windows were outward opening plus sometimes sliding windows inside. This style changed during the colonial period to have only one single pair of Japanese 亞-pattern windows. However, old-style, three-millimeter glass windows were not enough for the freezing winters in Korea, so after they were able to make large sheets of glass, Gwangju hanok started to have two layers of sliding windows. The outside window had a full glass pane or two to three divided glass panes, while the inside window had traditional paper. By doing this, they did not have to change the paper very often, as the glass protected the inside windows and showed off the beautiful inside windows’ pattern. Also, they could choose to have warm, dispersed light from the paper or a clear view of the outside. For mass-produced hanok in Gwangju, patterns for inside windows were mixed in style with both Joseon-era and colonial Japanese influences. This double window style lasted until the 1980s, and you can even see their traces in 1970–80s concrete buildings.
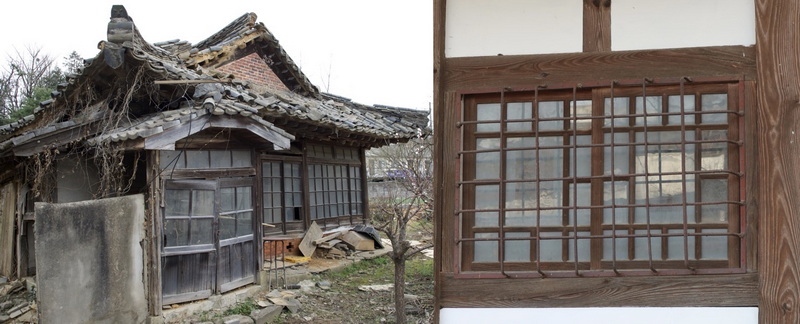
Doors
There are two types of doors for traditional Korean houses: panmun (판문) and salmun (살문). Panmun are doors made of wooden boards, and salmun are doors made of thin, wood grids and paper. Salmun were used until the 1970s for doors inside mass-produced hanok, but not all hanok had only traditional doors. Influenced by colonial-era houses since 1950 following Korea’s independence, people tried to use Japanese-Western hybrid doors or copies of Western-style plywood doors. Some owners of mass-produced hanok changed their traditional doors to Western-style ones and Japanese-style twin sliding doors with glass when renovating their homes to be more like so-called Western styles in the late 1970s and the 1980s.
Special Doors and Windows
In mass-produced hanok, there was an attic above the kitchen and a built-in closet for each room. These design features derived from the Joseon dynasty. Doors for the attic and closet were usually made of wood frames and plywood, though there were some exceptions. (For example, I once found doors made of mother-of-pearl and black lacquer in the Im-dong redevelopment site in Gwangju.) Generally, they applied Western-style wallpaper to these doors the way they did for the room walls or if the room was a sitting room or library, they applied varnish, as these rooms usually had Western-style varnished plywood decorations on the ceiling and exposed wooden structures. Some houses even used this built-in closet structure for displaying their books or ornaments with wood-framed glass sliding doors in the sitting room.
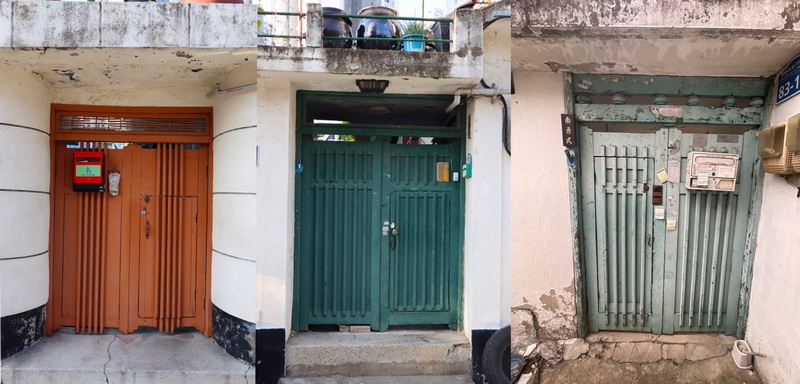
One other difference from the days of the Joseon dynasty are the tiny windows that link the kitchen and the living room. Through the House Improvement Movement (주택개량운동) started during the colonial period, architects and developers tried to make traditional houses more efficient, and one of the solutions for improving kitchens, which had to be separated from rooms because of the ondol (온돌, traditional Korean floor heating system), was to have a tiny door linking the kitchen to the living room for serving meals.
Gates
Munganchae and Front Yards
A main gate has long been one of the most important components of hanok buildings. It is usually not just a gate, but a house in itself which is called munganchae (문간채). Servant rooms, a garage, and other storage space belonged to this gate-building. This custom lasted until the 1960s, except for the fact that servant rooms became tenant rooms. But starting in the late 1960s, the era of mass-production hanok developers emerged, and they had to make dense, compact houses fit the land size that the government recommended.
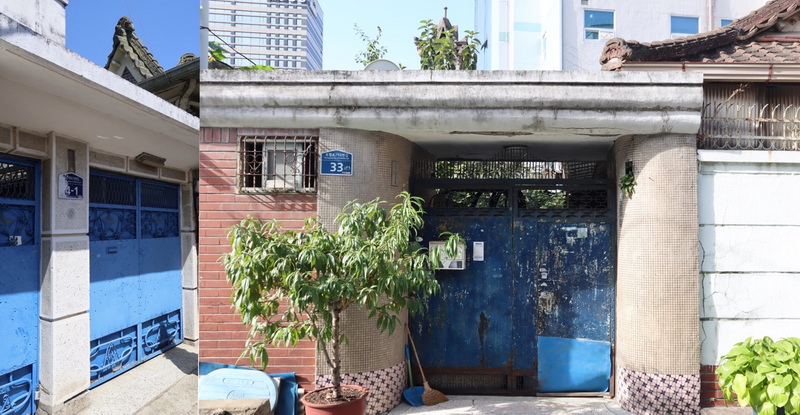
Unlike China and Japan, Korea never had crowded cities before the twentieth century. Except for Seoul, which already suffered from overpopulation during the colonial period and so developed a city hanok in response; most of the hanok in other regions were not planned as city houses until after the Korean War. One of the solutions they pursued was to make munganchae into a brick wall / concrete slab structure. It solved the problem of lack of yard space, which was an essential place for drying food, making kimchi, and producing other fermented foods.
There is a special place in older Korean homes called jangdokdae (장독대), which is an open area for traditional pottery pots containing soy sauce, kimchi, and fermented foods. You can imagine how the jangdokdae was an essential component of the Korean home by the fact that even until recently, before the traditional pots were replaced by kimchi refrigerators, apartment balconies were a place that served as families’ jangdokdae. Rooftops on the munganchae were also a perfect place to put their pots. Some even made this flat, open space into a garden to grow vegetables and fruits. It was also a good place to dry their laundry, so the developer usually made steel washlines strung with electrical wires.
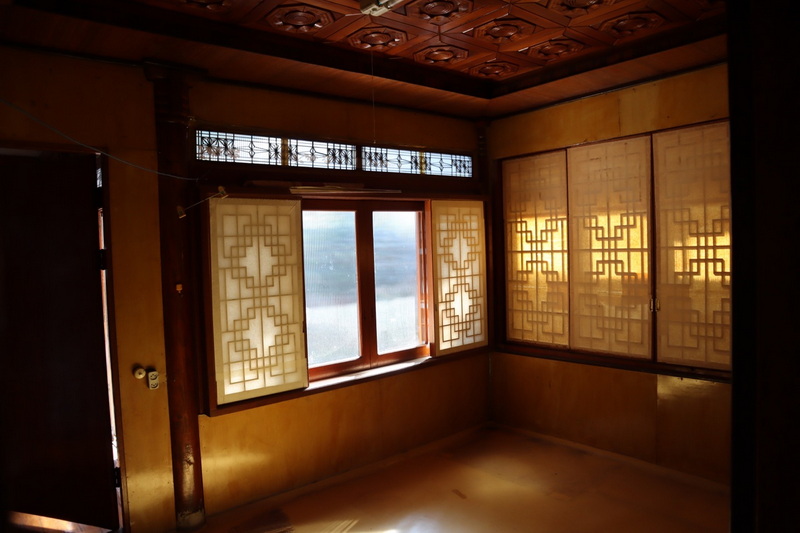
Depending on the size of the house, this concrete munganchae still became a tenant room, but usually if the house was too small, it was used as a toilet and storage space for coal briquettes. Unlike nowadays, Korean toilets and baths were separated. Mass-produced hanok usually have at least two concrete structures, a munganchae and a toilet. Toilets were usually placed on the opposite side of the gate from the munganchae. The custom of putting the toilet as far as possible from the kitchen also derived from the Joseon dynasty because the toilet was regarded as unhygienic and something that should be far away from the main living space. Therefore, the kitchen and the main room for the owner were placed opposite the gate and the toilet.
Jangseok
The original gate design and details of hanok changed throughout the colonial period as well as the following period of rapid economic development. During the colonial period, the Joseon dynasty’s simple wooden plank doors were elaborated with stylish jangseok (장석), which is an ornamental nail or hinge used on woodwork. Even though Korea did have a tradition of using jangseok earlier, it was only used for a few houses or palaces because the society back then had disdain for such craftsmanship, unlike Japan.
During the Korean Empire and Japanese occupation era, craftsmanship got more of the spotlight. Global events like the Exposition Universelle de 1889 influenced Japanese craftsmanship and, being part of the international trade system during its attempts to modernize, colonial Japan made Korea work on craftsmanship, which influenced the door ornaments and their design. Therefore, the base design of jangseok is from Japan, but it slowly developed in its own way in Korea and became a distinguishable vernacular style during the colonial period. Even after the war and until the era of mass-produced hanok, colonial-era jangseok styles and culture remained and became one of the symbols of Gwangju-Jeonnam vernacular architecture, especially ornaments on gables.
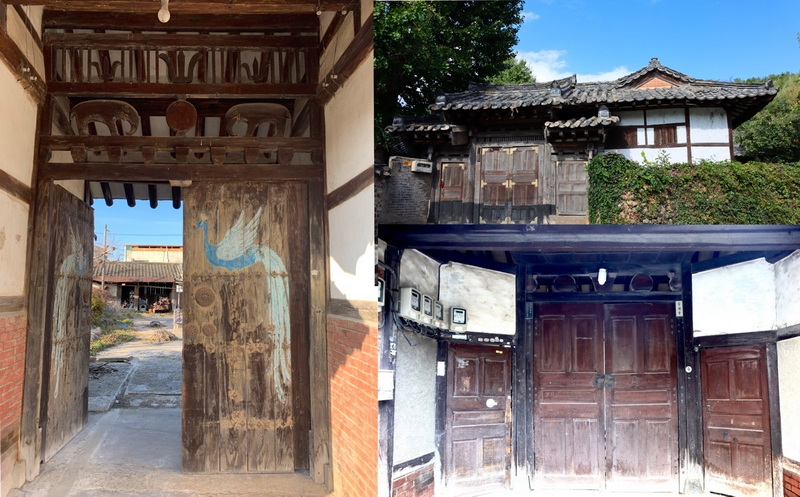
Gate Door Design
Through the influence of Japan, design of the gate part for munganchae changed during the colonial period. Before there was only one pair of doors forming the gate, but this changed to a three-door system by making a small door in the middle of the right door. It was this small door that was used to enter the house. The small door design lasted throughout the era of mass-produced hanok. Materials for the doors also changed to metal during that later period. Almost half of the hanok built during the 1970s had metal-crafted doors. Metal-crafted doors and concrete-gate buildings were a set for mass-produced, Western-style houses – so-called, French-style bullanseo-jip (불란서집) houses or Italian-style iteli-jip (이테리집) houses – and these were mixed with mass-produced hanok as well. Door designs changed dramatically during the mass-production era, too. Though the wooden doors of mass-produced hanok dating back to the 1960s–1970s kind of look like they have Japanese influences, there actually is nothing like them in Japan. They look more like a design pattern from modern-era concrete buildings.
Ornamental Structures on Gate Doors
From olden times, above the gate doors of hanok buildings, there were sometimes ornamental structures to show the authority of the family and protect it from evil spirits, or to have good energy, fortune, and luck. The most common ornamental design in Gwangju and Jeonnam is based on hongsalmun (홍살문), a sacred, roofless, red gate standing on two pillars. Adopters of this design placed the ornament at the top of the hongsalmun – a row of arrows with a trident in the middle – to ward off evil spirits. During the colonial period, Japanese-influenced houses started to use Japanese-style wooden ornaments or Japanese-pattern gwangchang (광창), which are narrow windows with wooden patterns or sculptures within them. Even after Korea gained its independence and then went through the Korean War, people still used these ornaments. One thing that changed from before is that builders started to use mass-produced-hanok-style soro (소로, small capitals placed between the main capitals) and gwangchang like a facade for the main building. The custom applied to wooden gates built within concrete walls and even buildings until the 1970s.
The Author
Kang Dong-su is a traditional Korean carpenter born in Gwangju in the year 1996. He is currently the representative of his company, Baemui, which researches and renovates homes and historical architecture that is either not protected by the government, forgotten, or abandoned in South Korea. In addition to being a specialized carpenter focusing on restoration, he is also a 3D-modeling achiever and treasure hunter for old, unknown architecture. Instagram: @baemui.naru


