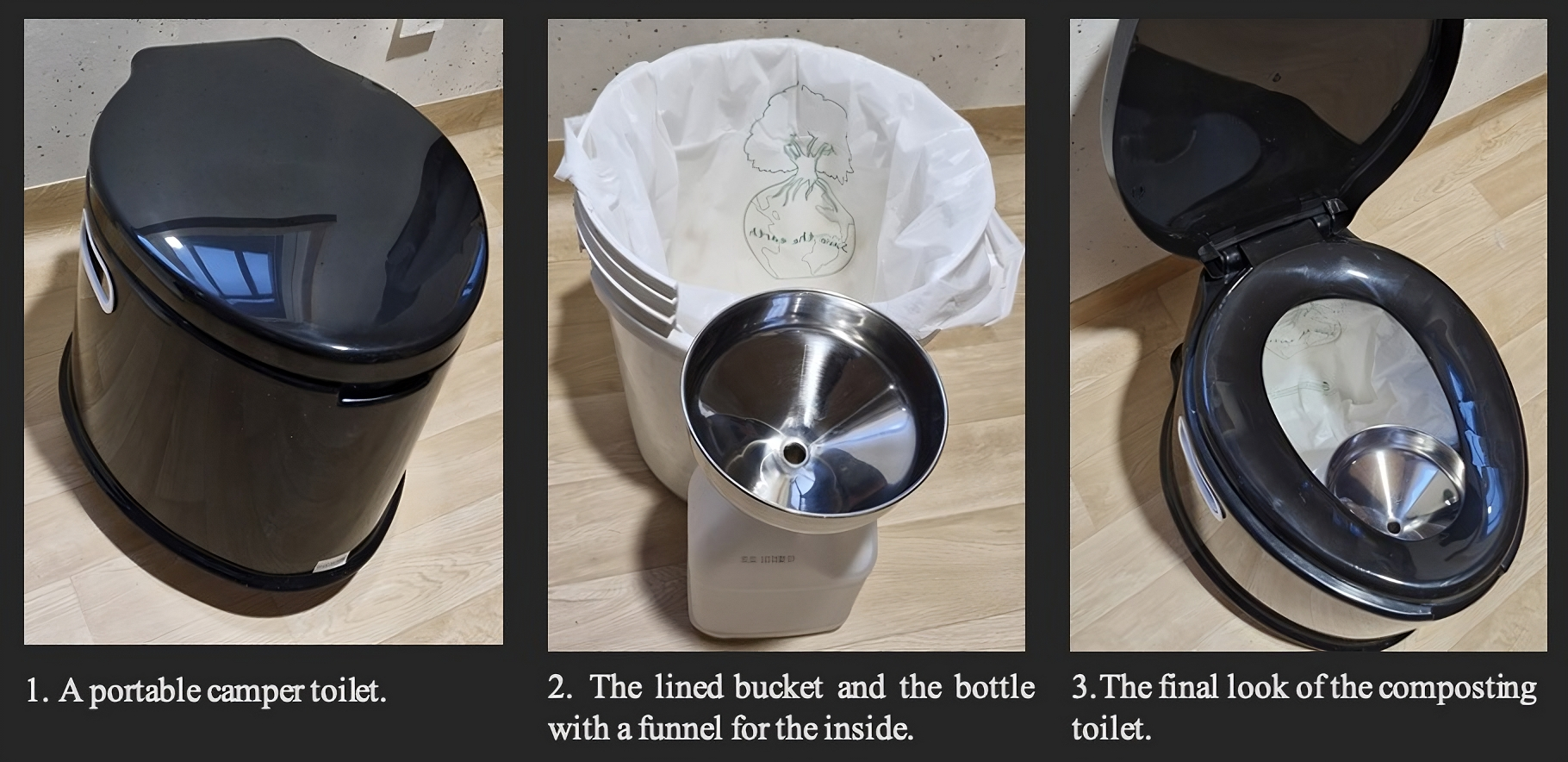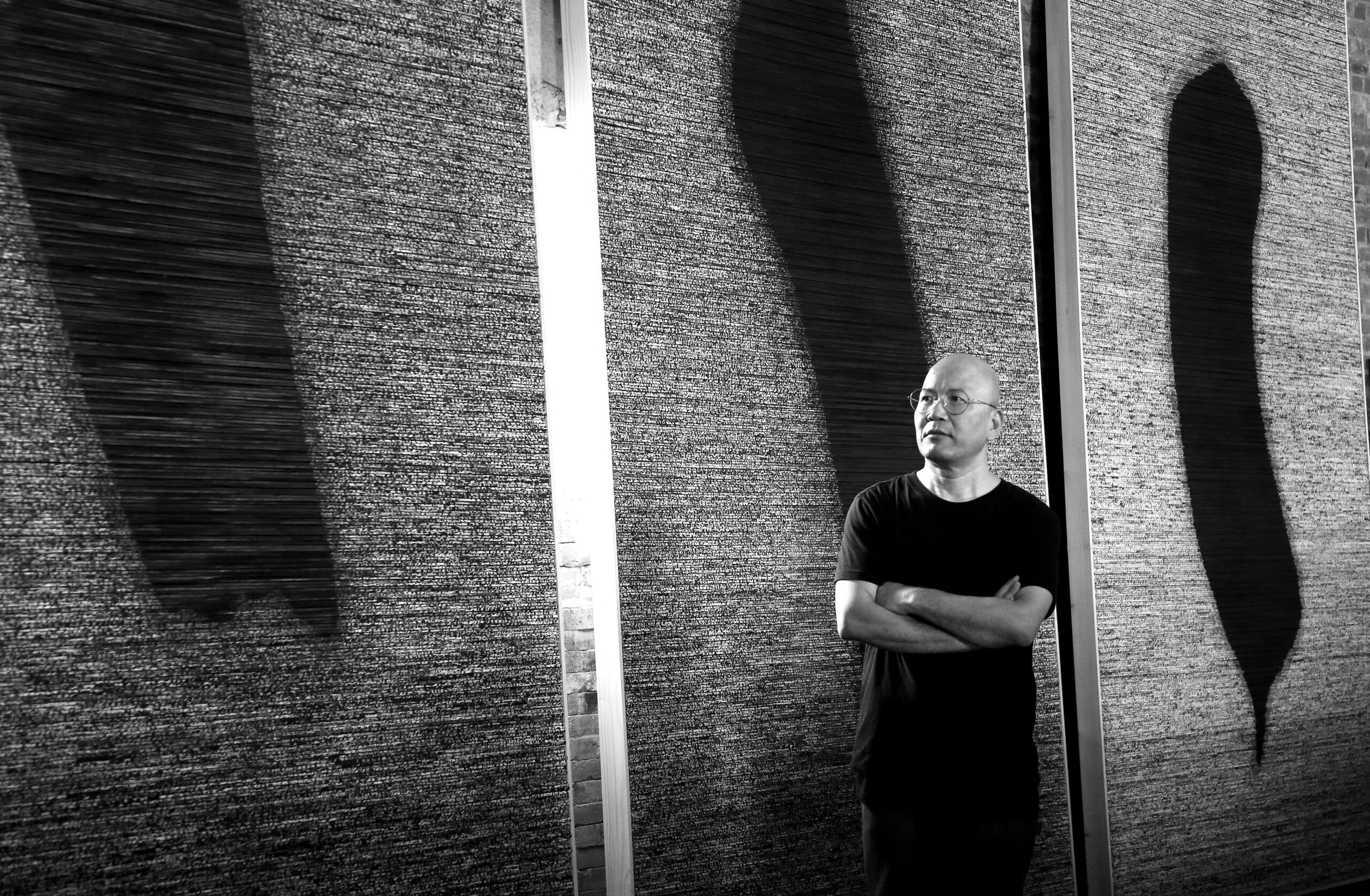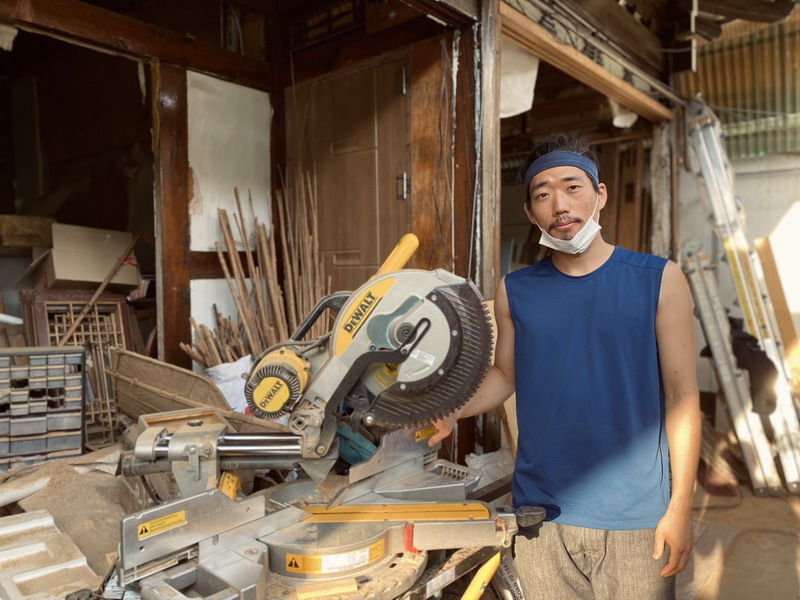Making a House a Home With Hanok Restorer Kang Dongsu
By Isaiah Winters.
Just when you thought hanok architecture had been consigned to either moldering country homes or sterile boutique spaces, a lone hanok restorer in his mid-20s emerges with a vision to not only restore traditional houses in the present but also preserve their structural designs for posterity via 3D modeling. This is the unique undertaking of Kang Dongsu, the one-man carpentry crew behind Baemui (배무이), his hanok restoration business.
After interacting for some time via social media, we finally met up in June to discuss traditional Korean architecture and his efforts to conserve it. This we did beneath the flying eaves of three hanok in the Gwangju area, each in a vastly different state of (dis)repair: his parents’ beautifully preserved home near Chosun University, a badly dilapidated home on the outskirts of Imgok Station, and his own home undergoing restoration in Gyerim-dong. This article will recount the highlights of each in turn.
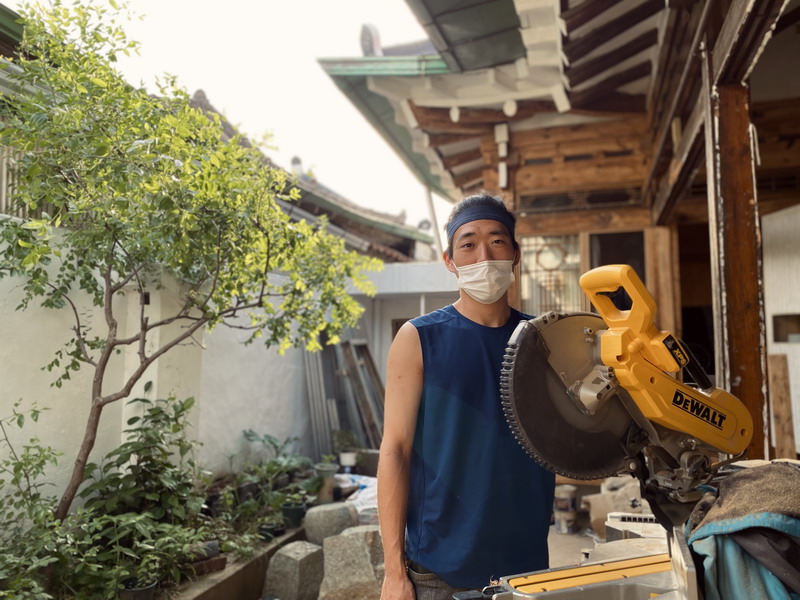
First, Kang warmly invited me to his parents’ tastefully restored home in Dongmyeong-dong. I soon found that the home doubles as a workshop where his mom makes her own Mother Goose brand of chic handbags and other accessories from Italian leather. When I entered, I saw Kang’s wife and a few student apprentices each tending to their cuts of leather along a large wooden table. Upon viewing this, one of my first questions had just answered itself: His artisan streak was clearly a family trait. The warmth and creativity I’d later see in Kang was also reflected in how his mom welcomed me with coffee, cake, and a barrage of friendly questions.
As for the house itself, it was Kang’s idea to buy it seven years prior. Although he was only in his late teens at the time, his parents had faith in his choice and went through with the purchase. Thanks to his keen eye for appreciating real estate and his parents’ willingness to invest, the house has since trebled in value. Sensing my eagerness to look around, Kang took me through all its rooms, including the sarang-bang (reception room), the cozy, book-lined loft, and the other rooms and recesses hidden behind shelves of leather handbags. Outside, the house features a one-of-a-kind balcony that Kang is constructing for his parents with wood and tiles from a hanok in Naju. Eventually, that’s where they’ll enjoy tea with a view.
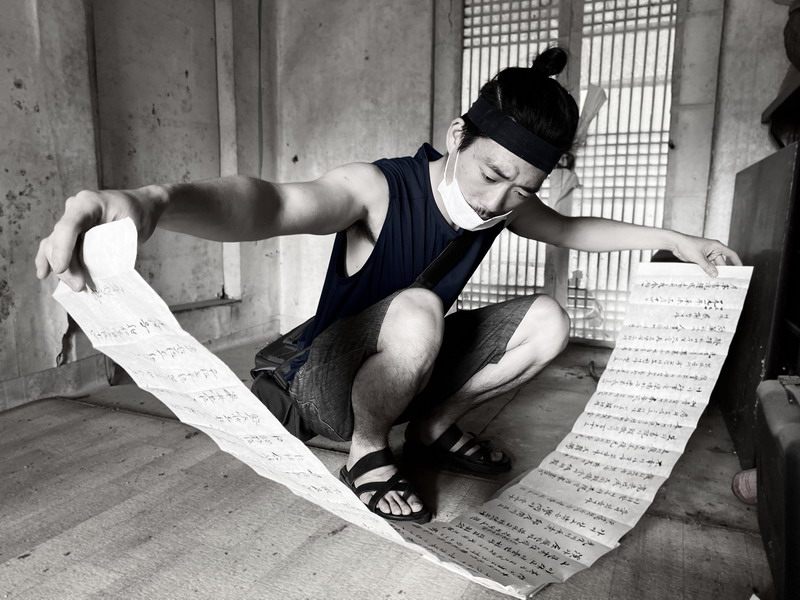
In the shade of this charming house, Kang and I spent some time discussing a few of the differences in hanok styles seen across the country and during different time periods. I quickly realized that my simplistic appreciation of hanok aesthetics left me with a very low-resolution understanding of the influences shaping each structure. To the trained eye, however, the design of a single hanok can tell a highly complex story. For example, a hanok’s proximity to certain timber sources would affect its design, like with how the straighter, better-quality wood found up north allowed hanok there to have thicker timber frames relative to those in the south. Hanok styles were also highly subject to the eras in which they were designed. Pre- and post-colonial hanok styles differed greatly, as did those built en masse in the 1960–1970s during what Kang calls Jeolla’s “golden age” of mass-produced hanok, when about 100,000 of them were built over a 20-year period in Gwangju alone. (He really needs to write a book on all this.) With such a wealth of knowledge to tap into, I was excited about what he’d say at our second hanok of the day.
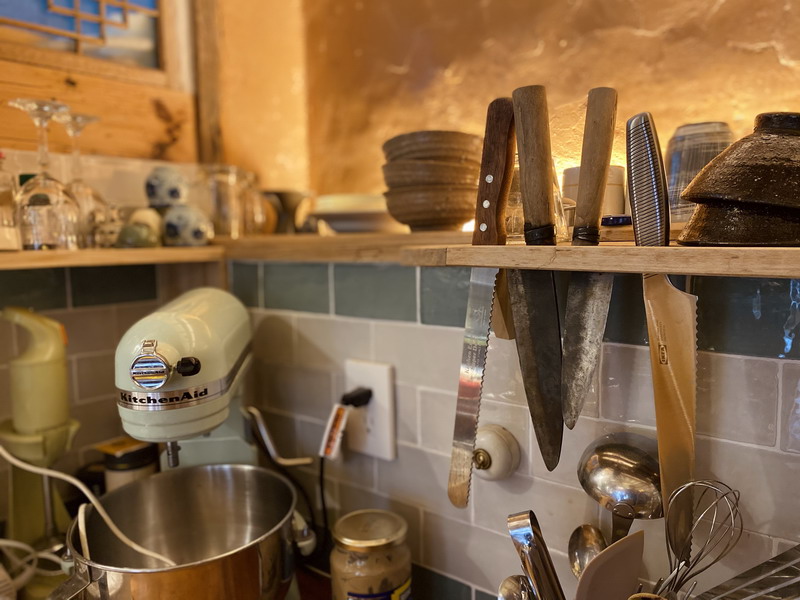
After saying goodbye to his family and leaving everyone to their creative work, Kang and I hopped in the car and drove to the outskirts of Imgok Station to visit a large but badly decayed hanok I’d been saving just for him. As we approached it on foot, I threw out the one question I’d most wanted to ask him: “What’s the first thing you notice about this house?” He told me to look at the shape of the main pillars. “They’re narrower at the top and wider at the bottom – that’s a late Joseon-era design.” Kang suspected that the house had been built (and then later rebuilt) in stages, and that its pre-colonial pillars from the turn of the 20th century might have been repurposed from some earlier structure. This blew me away because, although I knew this particular house had some especially old design motifs, I never suspected that it dated back that far. The bulk of the structure, he estimated, was from the 1920–1930s during the Japanese colonial era, as some of the newer additions like the right-side platform were Japanese in design.
With the entire backside of the house just an open chasm of wooden beams and rubble, we had no trouble getting inside, where we found a trove of family heirlooms. A family registry along with family photos soon turned up, the latter of which I’m always meticulous about looking through. Fortunately, Kang is a patient guy, so while I scoured each and every photograph for any before-and-after shots I could match up with the house, he gave a detailed look at an old, beautifully written speech that we’d found folded up like an accordion. Sadly, these artifacts and the hanok itself likely won’t be around much longer, as I recently heard from the friend who first showed the place to me that it’ll be torn down soon.
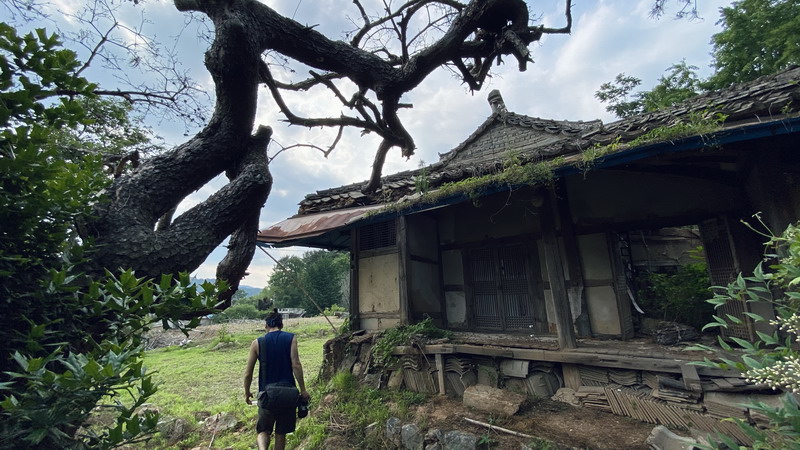
Satisfied that we’d gotten to see almost all of the house inside and out, we headed back to Gwangju to see the restoration work Kang has been doing on his newly purchased home in Gyerim-dong. At the end of a cozy alleyway, far away from all the buzzing of motorbikes and footsteps of passersby, Kang unlocked a gate and revealed his carpenter’s sanctuary. Giant saws, angle grinders, mallets, buckets, and wooden beams of every shape and size were scattered about in what looked like more of a workshop than a home. Having just seen his mother’s living workspace hours before, this arrangement made perfect sense.
As of now, only the conjoined kitchen and sarang-bang are habitable, with a bathroom en suite. The restored kitchen is rich in earthy tones that stay true to the home’s original makeup. In fact, whenever possible, Kang repurposes the soil and wood he removes from the house for his new additions. Though the trend these days is to brighten homes up as much as possible, the lighting he installed can be dimmed to look warm and understated, like candlelight. This soft glow brings out the walls’ earthen texture and the raw, unvarnished look that he prefers his beams to have. It was great to see an interior that worked with shadows rather than trying to eradicate them.
I presume it’s going to take Kang a long time to finish the other parts of the house as outlined. For example, he plans to add an internal staircase and second floor for his future kids to use. These ambitions, plus his regular job restoring hanok locally and around the country, in addition to the work he’s doing on his parents’ home are all a lot for one person to handle. Then there’s the 3D modelling project that he does on the side for his clients and for the collective memory of hanok architecture more broadly. In short, he’s got his work cut out for him – and he wouldn’t have it any other way.
Photographs by Isaiah Winters.
The Author
Originally from Southern California, Isaiah Winters is a Gwangju-based urban explorer who enjoys writing about the City of Light’s lesser-known quarters. When he’s not roaming the streets and writing about his experiences, he’s usually working or fulfilling his duties as the Gwangju News’ heavily caffeinated chief copy editor. You can find more of his photography at Instagram @d.p.r.kwangju


